Good News!
Lolli and Ron are finally cohabitating!!
Yes, friends, for 22
years we have lived in places too small for the both of us; Lolli, in
a one room log cabin near Mendocino or, the last four years, in a one
room apartment at the Mendocino Art Center.
Ron in a 24 foot Airstream trailer near Elk, California.
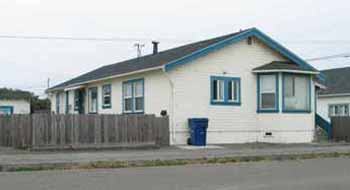
But the situation recently changed when Lolli found the "perfect" apartment in Fort Bragg. Perfect, that is, if she could convince the landladies to let us tear out some walls!!
You see, a former house had been converted into two apartments. The front half with the bay window and the back half with a side entry behind the fence. That back half would be ours if we could take some walls out.
The problem was our entry entered the utility room! Then, through the utility room and through another door into a small hall with a door to the left to the living room, a door to the right to the kitchen or straight ahead to the doors to the bedroom and bathroom. Basically, it was an apartment of small rooms. The only heater was located in the living room and the rest of the apartment was in the cold and damp whenever it was cold and damp. Lolli's idea was to remove the utility room walls and open it up into one big room combining kitchen, dinning and living room. The bedroom and bath would remain as they were.
Lolli loves to entertain and the idea of being in the kitchen cooking while everyone else was waited in the living room was "not acceptable". After talking it over the landladies finally gave Lolli the "okay" and Lolli immediately hired our woodworking friends, Harry and Stefan to do the carpentry work. Ron would do cleanup and assist!
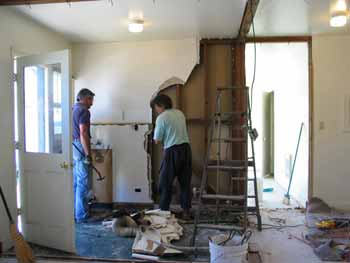
Out with the walls! In this photo Harry and Stefan are standing in the former utility room. The apartment entry door is standing open to the left. The wall that separated the kitchen from the utility room has already been removed. The doorway and wall between the utility room and hall is gone. These guys move fast! They are starting in on the remaining wall between the utility room and the living room.
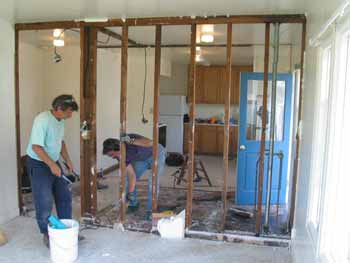
This is looking the other way from the living room towards the kitchen through the remains of the last utility room wall.
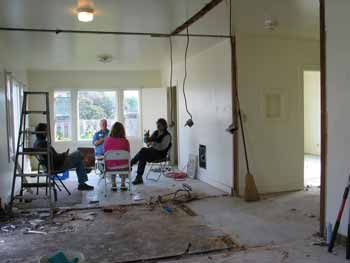
The walls are out! Harry, Lolli, Iren and Stefan take a break. You can see where the utility room was; the area of floor that is brown linoleum and you can see where the door was located between the utility room and the hall. Our, open, bedroom door is visible in the right of the photo. The hanging wires are light switches that were in the removed walls and now have to be rerouted to the existing walls.
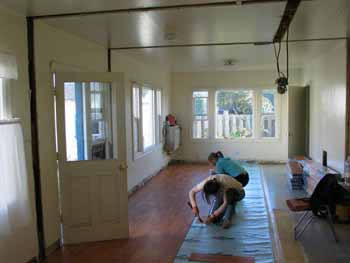
After the walls are removed and the floor smoothed and leveled the landladies moved in for three days installing new flooring throughout the apartment!!
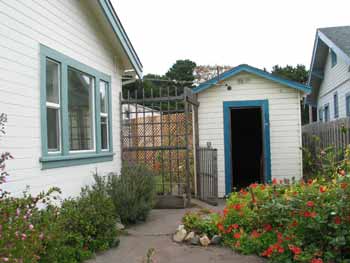
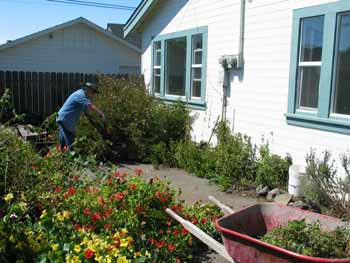
While the flooring was
being installed Lolli attacked the small overgrown garden behind the
house. The photo on the left is looking east. That small
building with the door open is MY workshop!!! Yes! I told
Lolli I didn't care what she did with the rest of the apartment but,
"That shed is mine"!!
The photo on the right is looking west. Lolli is in full "hack
it back" mode!
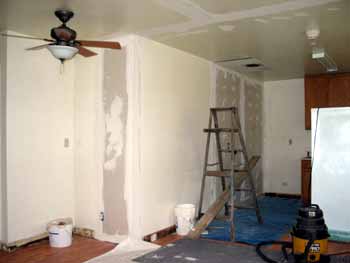
Once the floor was installed it was time for sheetrock. I know, that is a backwards way of doing things but...
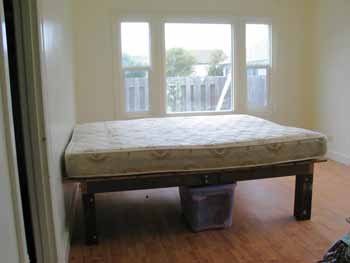
And, as long as Lolli had
me rousted out of retirement she asked me to build a frame for our
California King mattress. She stipulated that it would have to
clear "this storage container"!
"Okay." The above photo shows my finished product clearing the
storage container. The bed ended up "sort of high" but I must
admit it makes it easy for me to roll out of bed into a standing
position!!
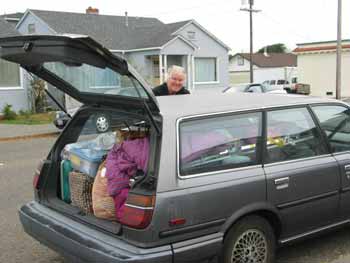
Soon the apartment project reached enough completion for Lolli to start moving in.
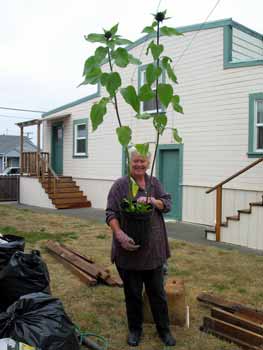
Really moving in!
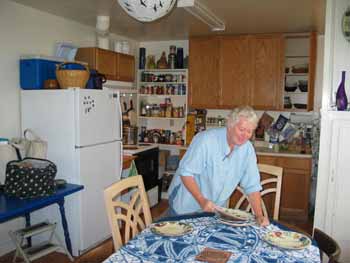
And soon she had the kitchen stocked with things just the way she likes it.
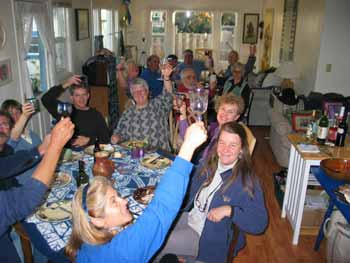
Nothing left to do but have a house warming and invite a few friends!!
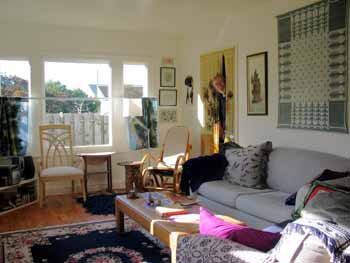
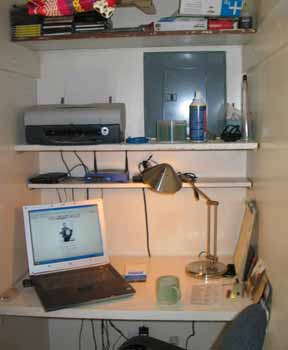
Our finished living room. Besides my little workshop out back I asked Lolli if I could also have the former "walk-in" closet located in the far corner of the living room. She agreed and so there I am peeking out of my closet through my beaded curtain of Van Gogh Sunflowers! The right photo shows my computer set-up. There was an unexpected bonus moving to Fort Bragg.... I now have DSL for high speed internet!! YES!!!
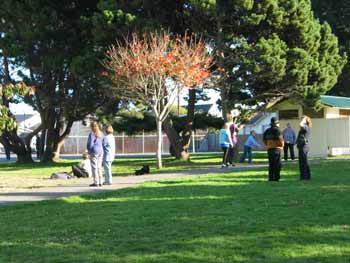
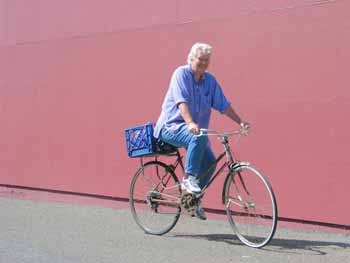
Another thing we really like about the apartment location is that we are only half a block from the city park, three blocks from Lolli's Fort Bragg Fabric studio and my model airplane factory. Two blocks from Headlands Coffee House. Three blocks from a nice grocery. One block from the county Library. Plus art galleries and book stores, the Skunk Train and even the ocean are all within walking or biking distance.
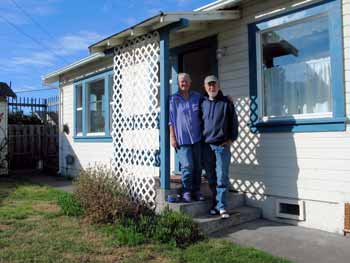
We be happy!!
October 2006 I started a Blog about walking Fort Bragg.